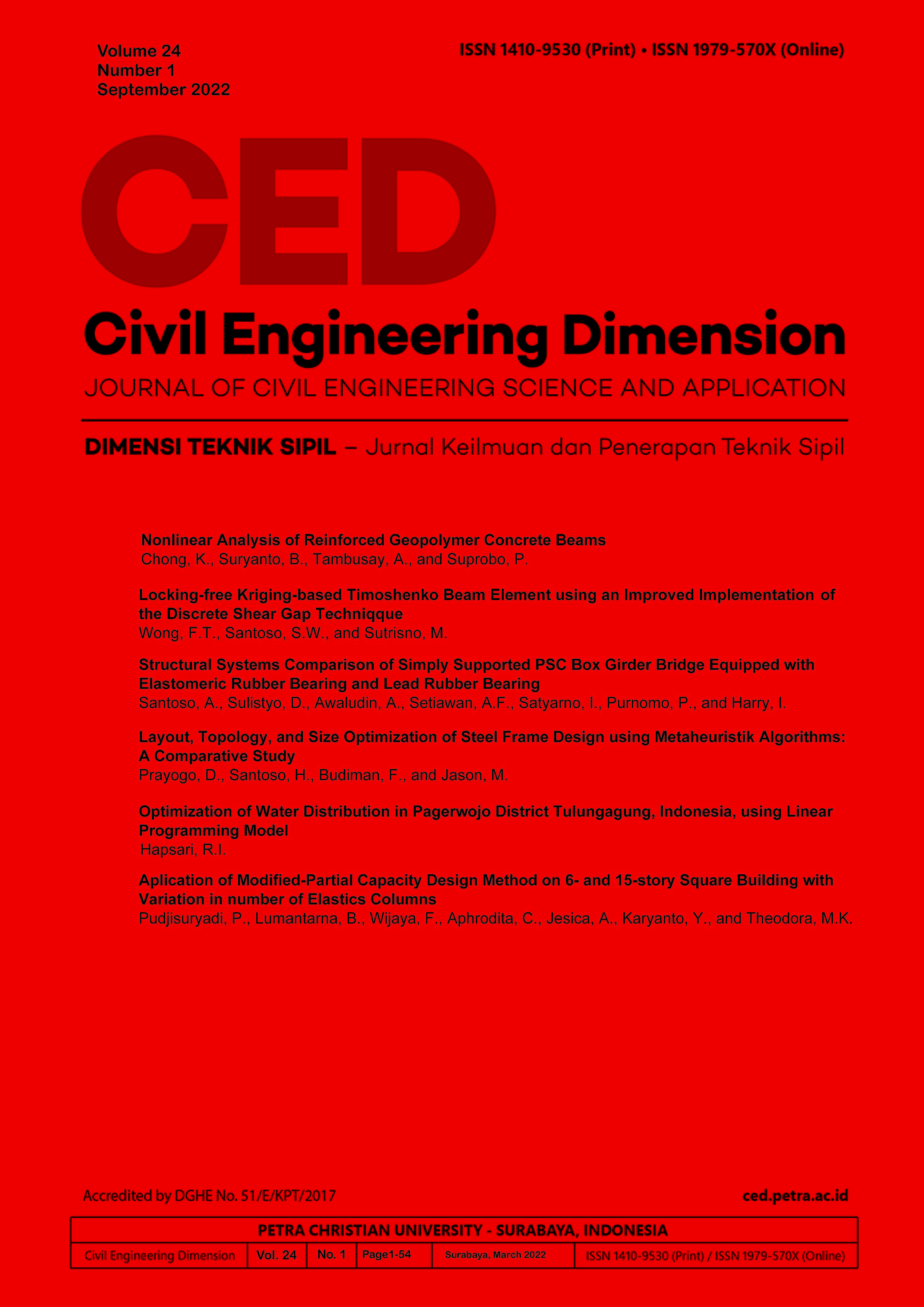Application of Modified-Partial Capacity Design Method on 6- and 15-story Square Buildings with Variation in number of Elastic Columns
DOI:
https://doi.org/10.9744/ced.24.1.46-53Keywords:
Modified-partial capacity design, partial side sway mechanism, structural analysis, elastic column, plastic columnAbstract
Modified-Partial Capacity Design (M-PCD) is proposed as one alternative of structural design methods. In M-PCD, the partial side sway mechanism where beams and some columns may develop plastic hinges. This method uses two structural models during the design process. The models are used to simulate undamaged and damaged structures when subjected to design earthquake (R=8.0) and larger target earthquake (R=1.6) respectively. In this study, 6- and 15-story square buildings with 30% and 50% elastic column are designed using M-PCD. Performances of the buildings are investigated by using non-linear time history analysis. Results show that the buildings’ performances are still unsatisfactory, especially for the 15-story buildings. However, it should be noted that the levels of earthquakes used for the analysis were larger than that used for the design. A more accurate prediction of the required strength should be developed further to improve M-PCD.
References
Paulay, T. and Priestly, M.J.N., Seismic Design of Reinforced Concrete and Masonry Buildings, John Wiley & Sons, Inc., New York, 1992.
Muljati, I. and Lumantarna, B., Partial Capacity Design, an Alternative to the Capacity Design Method, Proceedings of the 19th Australasian Conference on the Mechanics of Structures and Materials, ACMSM19, Christchurch, New Zea¬land, 2007, pp. 409-414.
Muljati, I. and Lumantarna, B., Performance of Partial Capacity Design on Fully Ductile Moment Resisting Frame in Highly Seismic Area in Indonesia, Proceedings of The Eleventh East Asia-Pacific Conference on Structural Engineering and Construction (EASEC-11), Taipei, Novem-ber, 2008.
Muljati, I. and Lumantarna, B., The Use of Magnification Factor Formula in Partial Capacity Design Method on Fully Ductile Moment Resisting Frame, The Twelfth East Asia-Pacific Conference on Structural Engineering and Construction (EASEC-12), Hong Kong, Januari, 2011.
Muljati, I. and Lumantarna, B., Seismic Perfor-mance of Structure with Vertical Geometric Irregularity Designed Using Partial Capacity Design, 2nd International Conference on Earthquake Engineering and Disaster Mitigation (ICEEDM), 19 July 2011, Surabaya, Indonesia, 2011.
Pudjisuryadi, P., Lumantarna, B., Teddy, S., and Wijoyo, H., Seismic Performance of Structure with Vertical Set-Back Designed Using Partial Capacity Design, The 3rd International Conference of EACEF (European Asian Civil Engineering Forum), 20-22 September 2011, Universitas Atma Jaya, Yogyakarta, Indonesia, 2011.
Tanaya, L.S., Herryanto, H., and Pudjisuryadi, P., Modified Partial Capacity Design (M-PCD): achieving partial sidesway mechanism by using two steps design approach, IOP Conference Series: Earth and Environmental Science, IOP Publishing, 907 (2021), 2021, pp. 1-10.
Pudjisuryadi, P., Wijaya, F., Tanuwijaya, R., Prasetyo, B.C., and Lumantarna, B., Performance of Six- and Tenstory Reinforced Concrete Buildings Designed by using Modified Partial Capacity Design (M-PCD) Method with 70% Shear Force Ratio, Civil Engineering Dimension, Petra Christian University, 23(2), 2021, pp. 131-137.
Badan Standarisasi Nasional, SNI-03-1727-2020, Beban Minimum untuk Perancangan Bangunan Gedung dan Struktur Lain, Jakarta, 2020.
Badan Standarisasi Nasional, SNI-03-2847-2019, Persyaratan Beton Struktural untuk Bangunan Gedung, Jakarta, 2019.
Pacific Earthquake Engineering Research Center. (n.d.) https://ngawest2.berkeley.edu/spectras/417214/searches/386457/edit#results_fieldset_selectedrecord.
Kementerian Pekerjaan Umum dan Perumahan Rakyat, (2021), Desain Spektra Indonesia. http://rsa.ciptakarya.pu.go.id/2021/.
Badan Standardisasi Nasional, SNI-03-1726-2019, Tata Cara Perencanaan Ketahanan Gempa untuk Struktur Bangunan Gedung dan Non Gedung, Jakarta, 2019.
Federal Emergency Management Agency 356, Prestandard and Commentary for the Seismic Rehabilitation of Buildings, Washington, D.C., USA, 2000.
Downloads
Published
How to Cite
Issue
Section
License
Copyright (c) 2022 Pamuda Pudjisuryadi, Benjamin Lumantarna, Fransisca Wijaya, C. Aphrodita, A. Jesica, Y. Karyanto, M.K. Theodora

This work is licensed under a Creative Commons Attribution 4.0 International License.
Authors who publish with this journal agree to the following terms:- Authors retain the copyright and publishing right, and grant the journal right of first publication with the work simultaneously licensed under a Creative Commons Attribution License that allows others to share the work with an acknowledgement of the work's authorship and initial publication in this journal.
- Authors are able to enter into separate, additional contractual arrangements for the non-exclusive distribution of the journal's published version of the work (e.g., post it to an institutional repository or publish it in a book), with an acknowledgement of its initial publication in this journal.
- Authors are permitted and encouraged to post their work online (e.g., in institutional repositories or on their website) followingthe publication of the article, as it can lead to productive exchanges, as well as earlier and greater citation of published work (See The Effect of Open Access).











